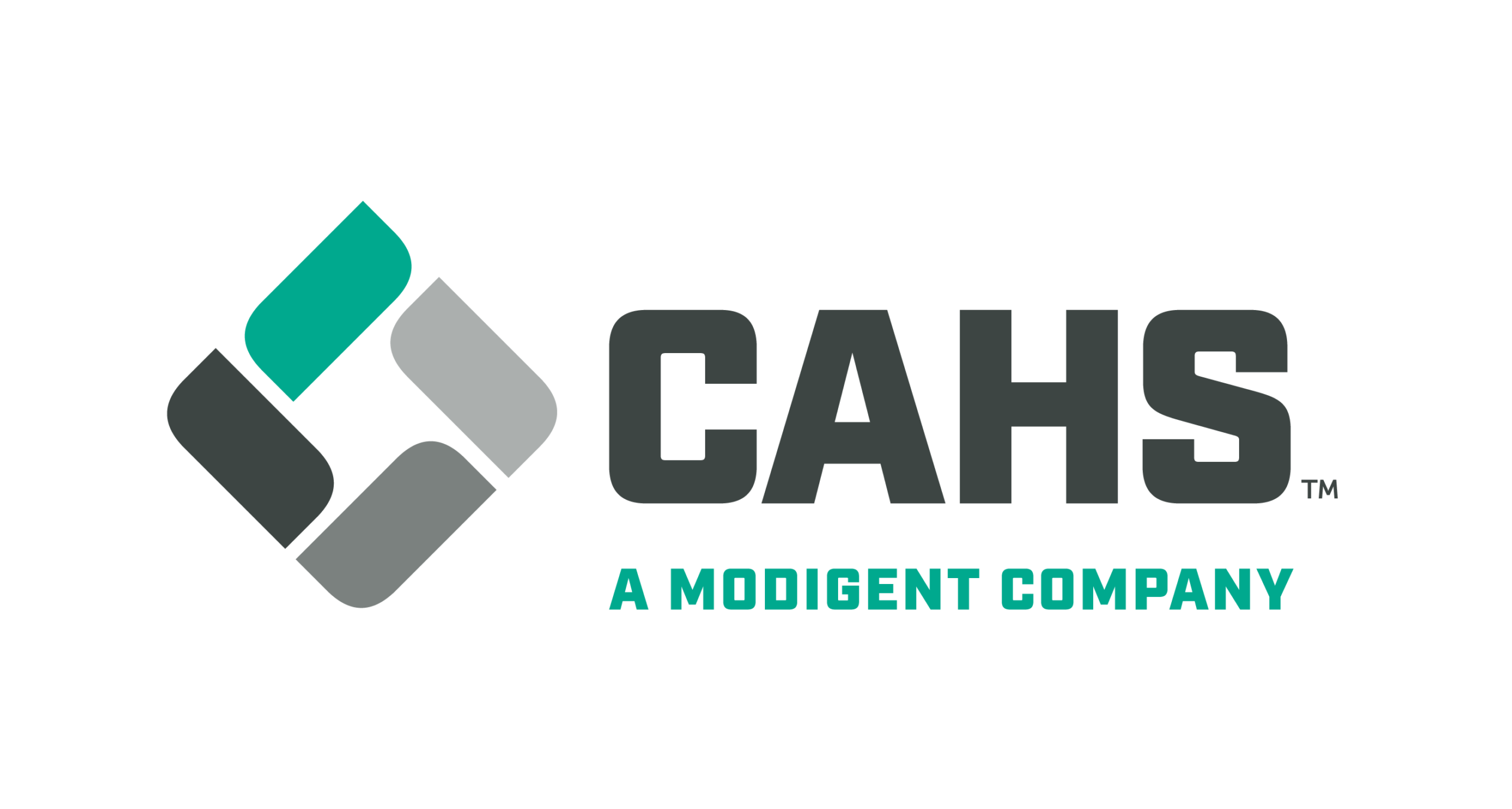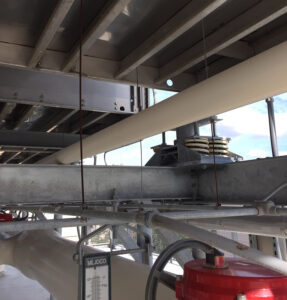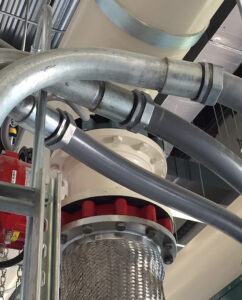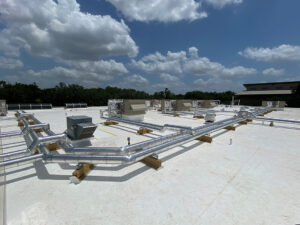We have completed multiple projects at Texas State Technical College, serving the customer’s needs of retrofitting and improving the efficiencies and effectiveness of their mechanical systems. One of the projects completed was the installation of a new central utility plant. We utilized 3D scanning and BIM for pre-construction and prefabrication of the entire plant to ensure accurate and timely delivery. Our scope included decommissioning of the old plant, and the installation of nearly two miles of prefabricated underground piping that ran under roadways, serving 20 buildings. In the central plant we installed four 2000-ton water-cooled chillers, pumps, expansion tanks, and ancillary plant equipment. Cooling towers were installed on the roof with all piping being run from the towers to the plant. In addition to the mechanical scope, a new control system was installed and all paving, road work, and backfill were managed by our project team.
At another building on campus, our team replaced the existing DX rooftop units with (16) new chilled water air handlers, including prefabricated wind-certified curbs built in our shop which significantly reduced the project duration.




